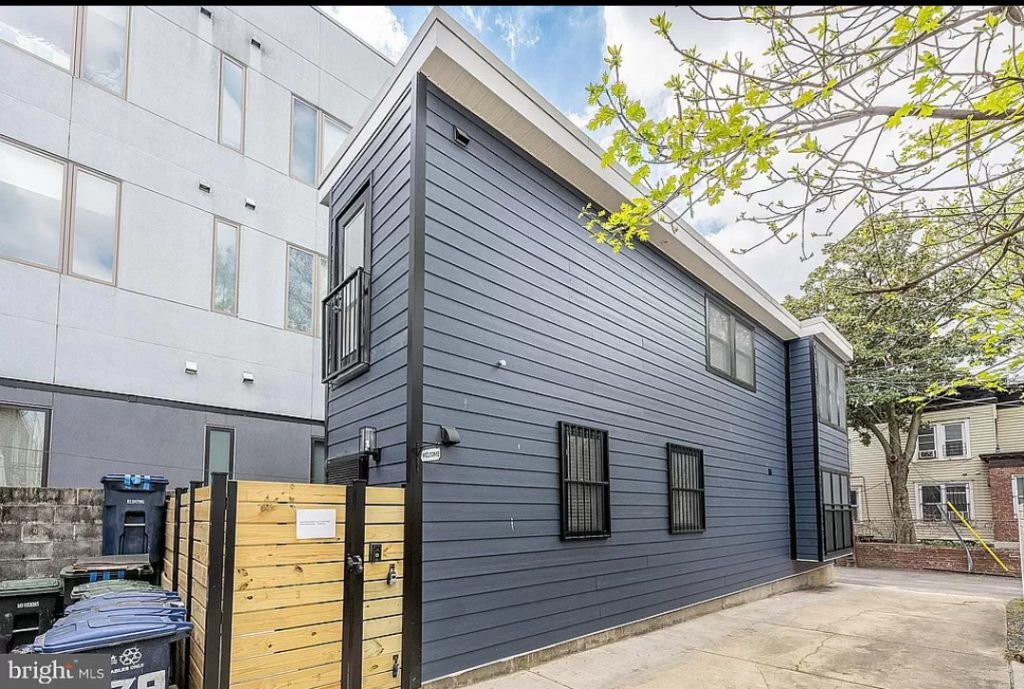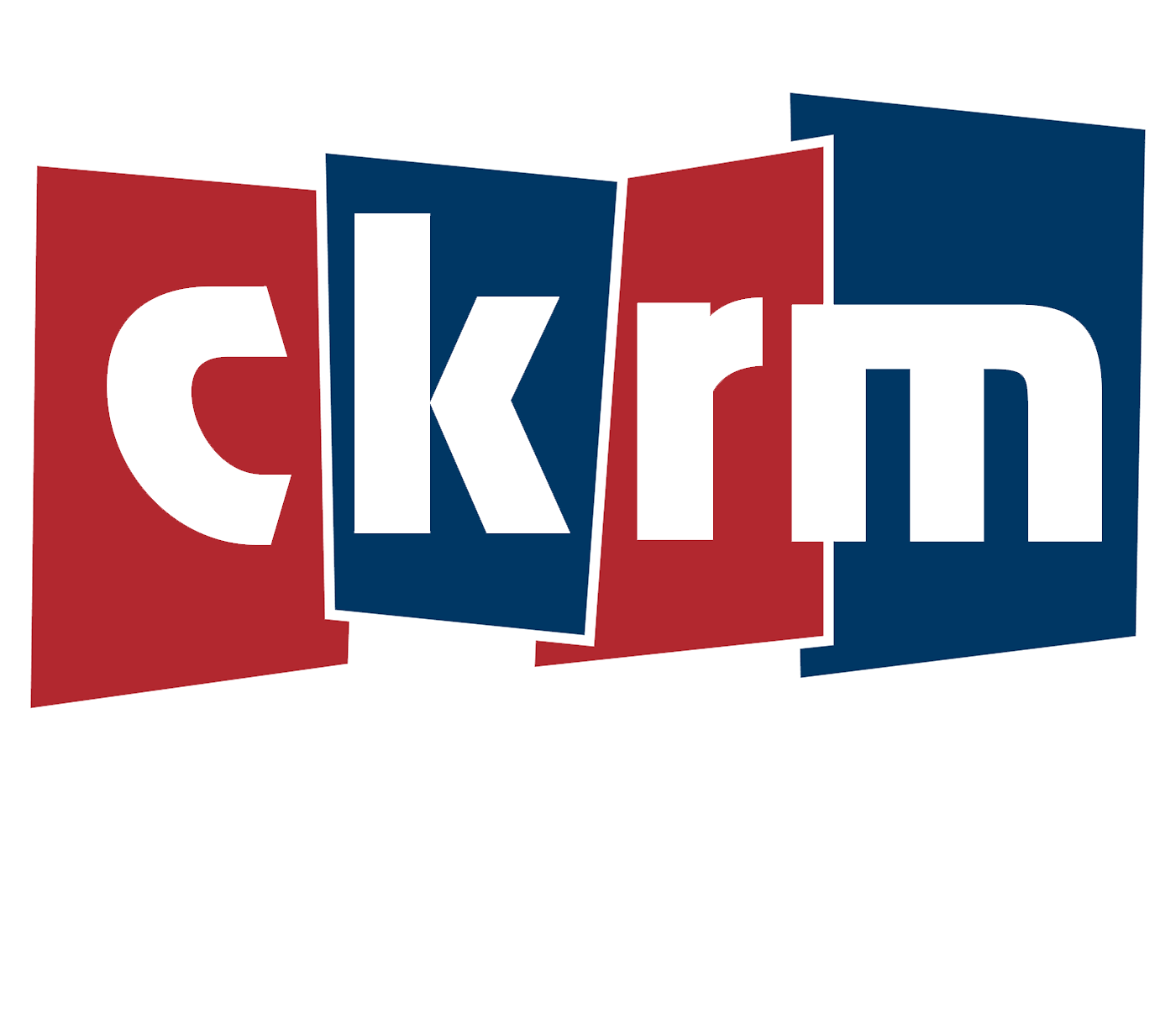Five years ago when I was in the market for a house, I looked at a lot of creative designs and unique homes. Some of them were really functional and others…well…there was a reason why they were on the market for a while! Regardless, it was actually fun touring homes, plus it was a tremendous learning experience too.
A house in Washington, DC is really turning heads thanks to its size. No, it’s not a mansion. In fact, it’s quite small – only 600 square feet and six feet wide! According to the builders, they were planning on building a large four level home about 15 feet wide, however a last minute zoning bylaw forced them to change up their plans. Instead, they were only allowed to build a home at a maximum of six feet wide. The guys put their thinking caps on and built a really cool home.
Literally every centimeter of space was utilized in the construction. The two level home includes a fully functional kitchen with quartz top counters and high-end cabinetry, a cozy bedroom, a luxurious bathroom with laundry facilities, and a warm, inviting living room. There was even enough room for a small patio off to the side of the home. In a way, it’s like living in your motorhome except you don’t have to empty the sewage tanks after a week!
CLICK HERE to see the pictures of the home.
Is the price skinny? Not really. A skinny home like this will set you back nearly $600,000 US and the sellers will probably get it because the home is located in a trendy neighbourhood of Washington, DC. I guess only people in skinny jeans can afford skinny houses!

Photo by Jennifer Young of Keller Williams Chantilly Ventures, LLC








